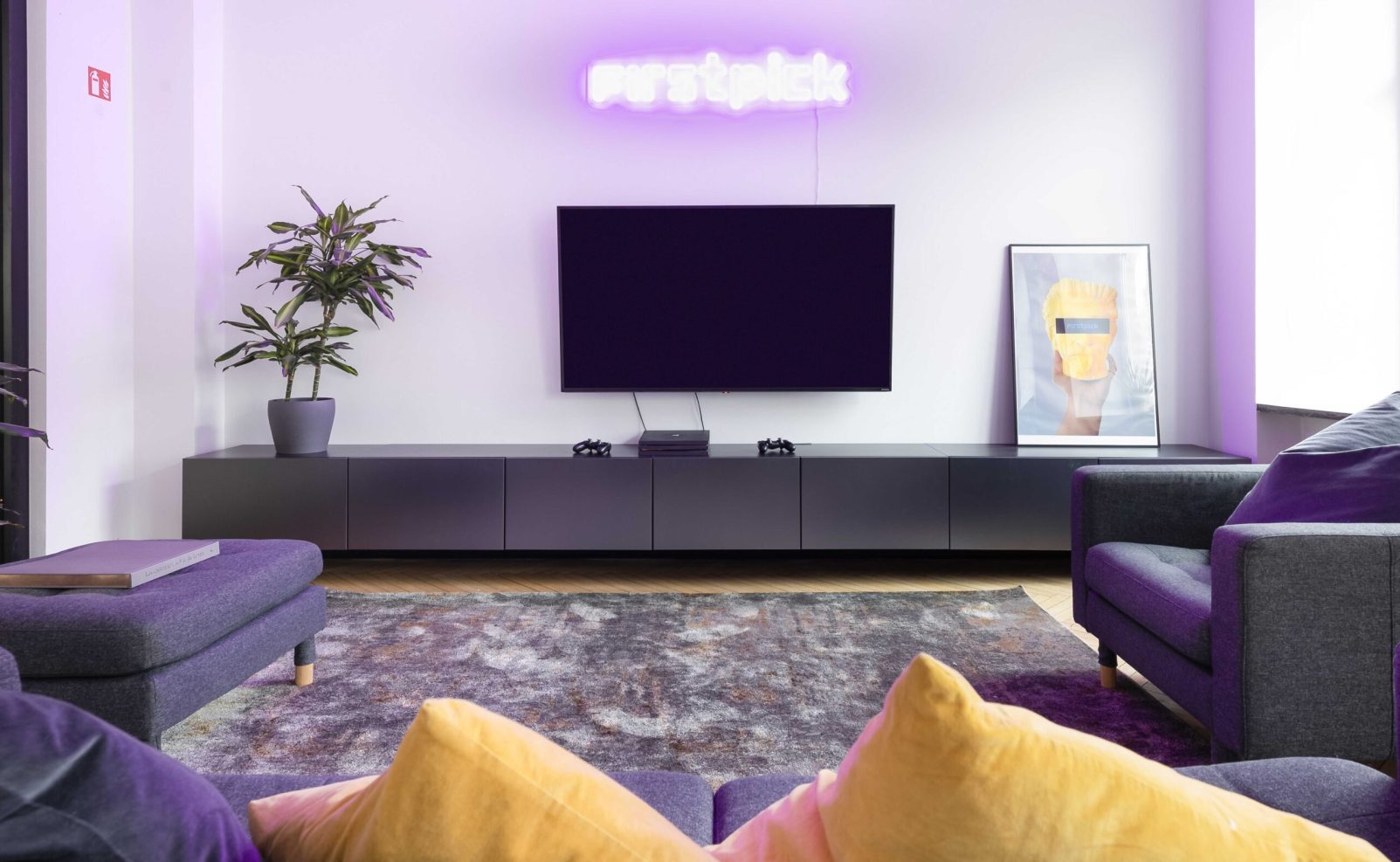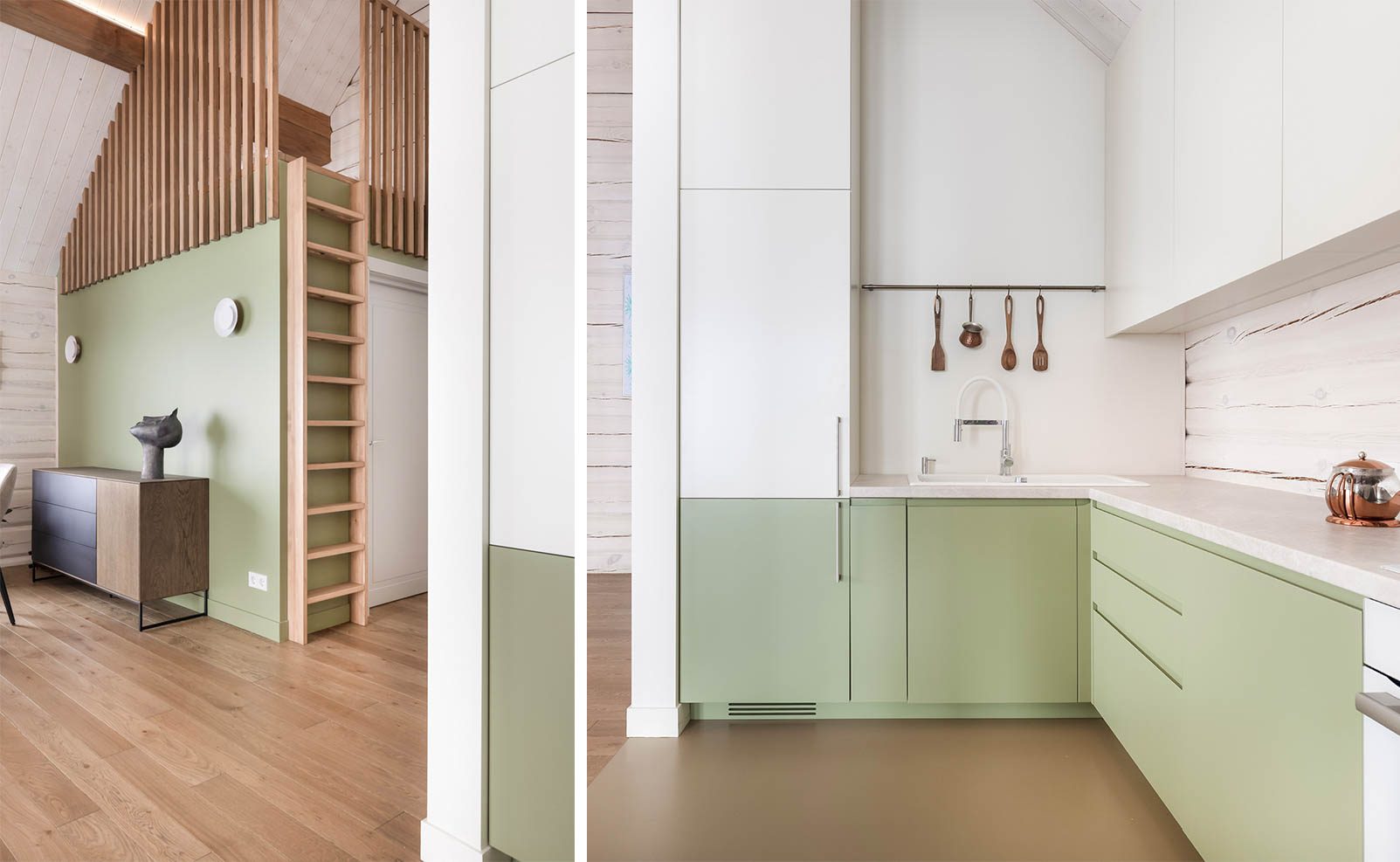Interior design project

Basic
Design
Project

Full
Design
Project

Interior Reconstruction

Design Consulting
Interior design project
Our expertise lies in fusing interior design and architecture. We love the art of optimizing living spaces for enhanced functionality, alongside the restoration projects in old town and downtown reconstructions. These projects, complex and demanding, call for a unique blend of specialized knowledge and extensive experience.
How do we create value?
Old buildings have a unique charm, often found in prime city locations with a rich historical environment. Renovating these houses can be complex and challenging, requiring specialized knowledge and experience. Many of them are located within conservation zones, which cover a surprisingly large part of the city. Working on such projects involves navigating through various restrictions, obtaining permits, and understanding the interplay of different regulations.
Each project is unique!
Send us a request and get an offer:




